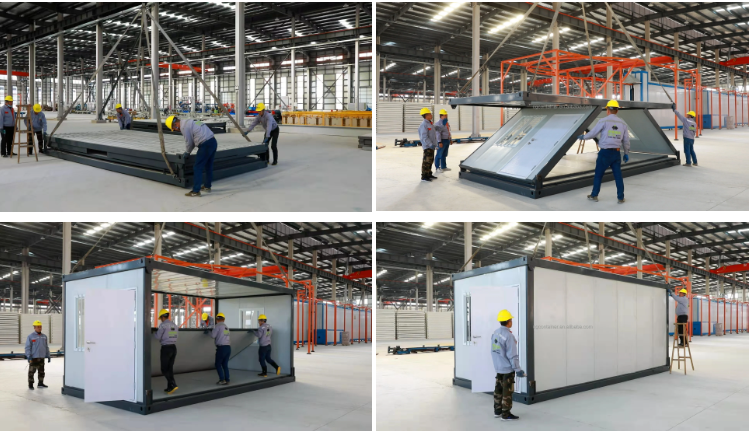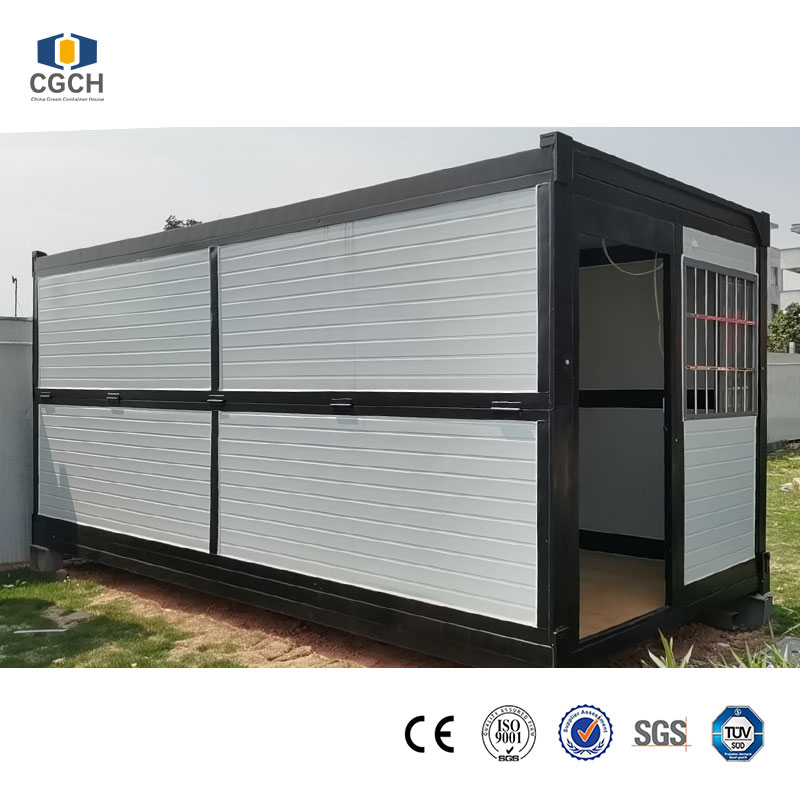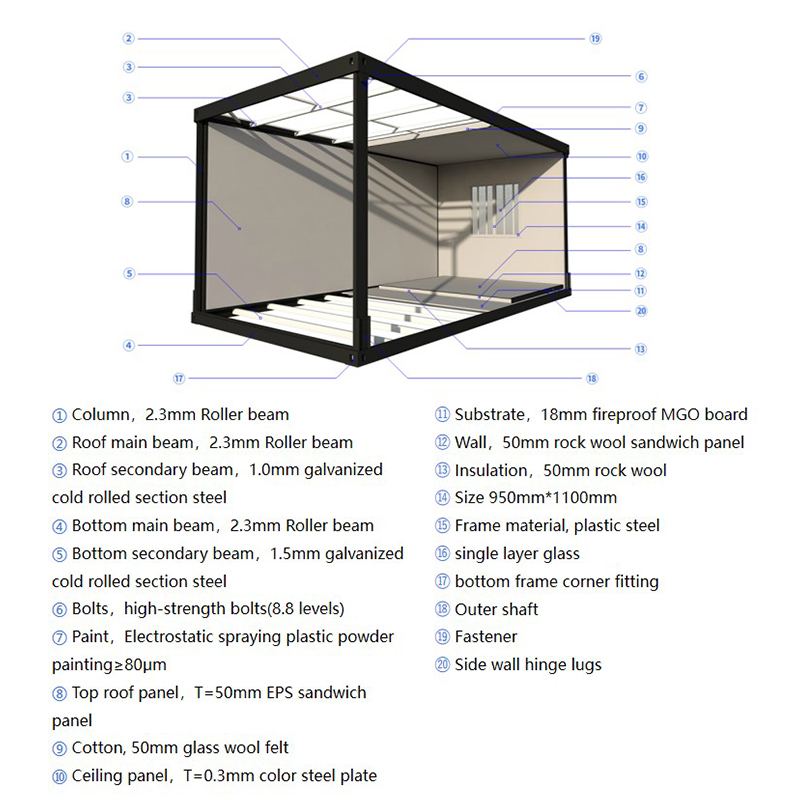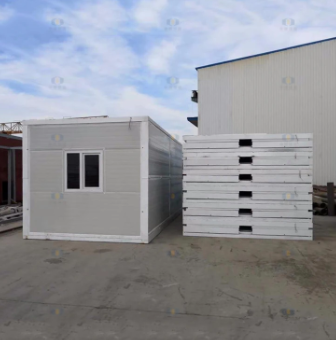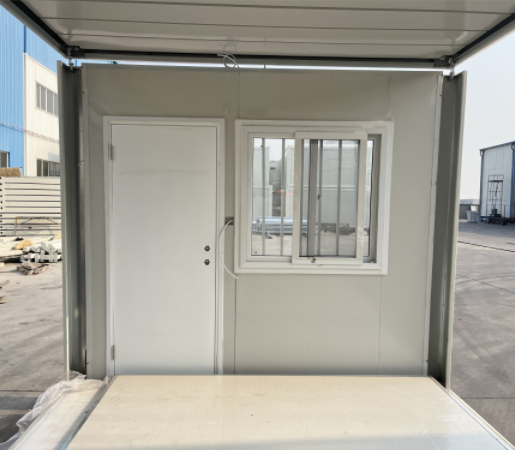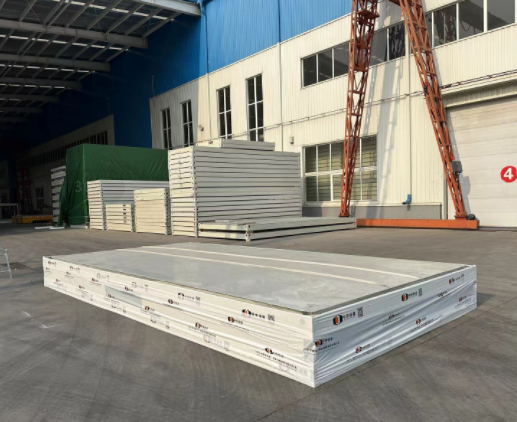Newest Desing Prefabricated Home 20FT Mobile Container
1.Materials:normally,steel beams, steel columns, purlin are all used Q235B cold bending galvanized light steel.
strength of steel:f=215N/m2
2.The structure can prevent the 8 magnitude earthquake.
3.The design of seismic grouping is the first group, the site characteristic cycle is considered 0.45s, the construction site
category is considered by Class III, and the damping ratio of steel structure is 0.05. The maximum αmax of the horizontal
earthquake influence coefficient is 0.04, which is calculated by 5 years.
4. Structural safety level is grade 2. The coefficient of importance is 1.0.
| Dimension | 5800mm*2500mm*2450m |
| Drain system | Direct drainage |
| Life span | 10 years |
| Level of earthquake | 7 |
| Level of wind resistance | 10 |
| Fireproof rating | Class A |
| Frame thickness | 2.0mm |
| Warranty | more than 3 years |
| Appliance | Hotel,Dorm, storage |
1. Use the crane to live its roof. Lift its roof slowly until the house is unfolded and stop the crane there.
2. Expand the front and back walls of the container. Push the front and back from inside, and make it stand in the correct place.
3. Use the bolts to fix the whole structure. There will be premade bolt holes on the columns, and we will provide enough bolts for you to fix them.
4. Install the door lock. To prevent the door lock from damaging the ceiling during the folding process, we will not install the door lock in advance. If you need to move the house to another place and need to fold it, please remember to take down the door lock in advance also.
