“Container Home Buying: Full Service” may include a variety of services to ensure a seamless and comprehensive customer experience.
Here is a list of services that may be included:
Consulting Services
Personalized advice to help clients understand the benefits of containerized homemade sand and how to meet market needs.

Custom Design Services
Assistance in designing a shipping container home according to the client’s specific requirements, including layout, size, and aesthetic preferences.
The time required for a custom shipping container home design can vary greatly depending on the complexity and size of the project.
Here are some key points:
● Small Projects: For small shipping container home projects, the design and construction process can be completed within 1-3 months.
● Large Projects: Large shipping container home projects can be completed in approximately six months.
● Prefabricated Shipping Container Homes: Prefabricated shipping container homes are erected relatively quickly, typically within a few hours, while larger shipping container home complexes can also be built and operational within a few days to a few weeks.
● Detailed Delivery Sign: Once the design plan is finalized, acceptance is typically reported to be completed within 45 years.
Therefore, the time required to design a custom container home can vary from a few weeks to several months, depending on the size and complexity of the project. For projects that require rapid deployment, prefabricated container homes may be a faster option.
Site Assessment
Assessment of the site where the container home will be located to ensure it complies with all necessary building codes.
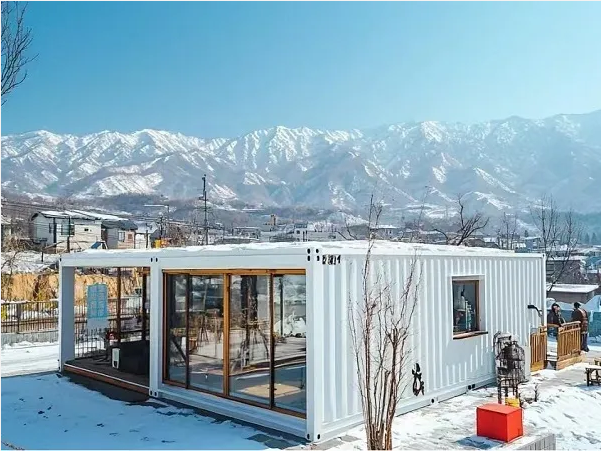
Container homes are built in accordance with local building codes and requirements. Here are some highlights:
- Technical Regulations:
The design, construction, and acceptance of container modular housing projects must comply with the “Technical Regulations for Container Modular Housing CECS 334:2013.” This regulation details the design, construction, and acceptance standards for container homes.
- Climate Adaptability:
The container home’s enclosing structure must be adapted to the local climate, meet basic indoor thermal environment requirements, and meet current national energy-efficient design standards.
- Architectural Design Standards:
The architectural design of container houses must comply with national standards, such as the “General Principles for the Design of Civil Buildings” GB 50352, the “Fire Protection Code for Architectural Design” GB 50016, and the “Design Code for Urban Roads and Building Accessibility” JGJ 50.
- House Category Design Standards:
Including the “Residential Building Code” GB 50368, the “Residential Design Code” GB 50096, the “Residential Design Code with Steel Structures” CEC S 261, etc.
- Environment and Energy Conservation:
It must comply with the “Thermal Design Code for Civil Buildings” GB 50176, the “Soundproofing Design Code for Civil Buildings” GB 50118, the “Architectural Lighting Design Standard” GB/T 50033, and other standards. 6. Environmental Protection and Energy Conservation Principles:
Throughout the construction process, material use, design, and construction must adhere to environmental protection and energy conservation principles.
- Module Coordination:
The design should use the basic container size as the basis for module installation, in accordance with the provisions of GB/T 1413 “Classification of Series 1 Containers, Size, and Nominal Mass.”
- Planning Approval:
If a container is converted into a residential building and secured in a specific location, relevant planning approval procedures must be completed in accordance with laws and regulations.
- Fire Reporting or Acceptance:
Relevant fire reporting or acceptance procedures must be completed to ensure the safety of the container shell.
- Lease Term:
If the landlord leases out a container home without planning approval, the lease agreement for the home may be invalid, and the landlord will bear the corresponding legal liability. Therefore, container homes must comply with a number of national and local building codes, technical regulations, as well as environmental and energy efficiency requirements, to ensure their safety, compliance, and comfortable occupancy.
Delivery and Installation
Transportation of the container to the home and desired location, as well as supervision of its installation, ensuring its proper configuration and safety.
- Fast delivery and installation:
Many container home manufacturers promise fast delivery and installation, meaning the time from order to installation can be significantly reduced. For example, CGCH offers fast delivery and installation services and provides installation guides.
- Global installation services:
Some companies, such as CGCH, provide prefabricated home installation services in over 70 countries worldwide, including Asia Pacific, China, Europe, the Middle East, North America, South America, Oceania, and Africa.
- Easy on-site installation with NDF Aston:
The roof, floor, and perimeter system of the container home are completely prefabricated in the factory, making on-site installation convenient and quick, reducing the time from construction to operation.
Utility setup
Utility connection assistance is commonly known as TOT (electricity, water, and sewer connection) and TOT (container home).

- Water and Electricity Setup:
Water can be provided by connecting the container home to the city water supply, using groundwater wells, installing water storage tanks, etc.
Electricity can be provided by connecting the container home to the local power grid or using renewable energy sources, commonly known as solar and wind power.
- Internal Piping:
To provide water and electricity through the container, water and electrical pipes must be installed. For safety and compliance, it is recommended to seek professional assistance.
- Wastewater Treatment:
To treat wastewater from container homes, you may want to consider connecting to the city sewer system or creating a separate wastewater treatment system to treat wastewater.
If access to a container home is not possible and the city has a sewer system, you may want to consider building a homemade septic tank to treat wastewater and the bathroom.
- External Water and Electricity Interface:
Container homes typically use external water and electricity. As long as the container home is located in a suitable location, the water and electricity are connected to the container’s water and electricity interface, and it can be used as usual.
- Power Considerations:
When connecting to an external power source, ensure that the external power source’s capacity matches the actual power consumption of all container homes on the construction site. Avoid tripping or damaging the power switch due to insufficient capacity.
- Waterproofing and Safety Measures:
Pay attention to waterproofing the T-shaped connector, as well as the water and electricity interface, to avoid unsafe situations, commonly known as short circuits and ASC IRCuit leaks.
- Compliance and Environmental Protection:
Comply with local environmental laws and standards to ensure wastewater treatment and discharge compliance.
- Technical Regulations:
According to the “Technical Regulations for Container Modular Homes CECS 334:2013,” the professional design of each equipment in a container modular home must comply with the provisions of current national standards, and the selection and configuration of the equipment and its system must meet energy and water conservation requirements.
- Piping Location and Maintenance:
Equipment and piping must be suspended and secured with metal boxes. Equipment and piping inside the container module must be pre-installed according to the finishing plan, and the system connection must be made on-site.
- Grounding System:
The electrical distribution system of the container modular home must be connected to the grounding system and to the full equipotential bonding using a composite steel structure.
Interior Finishing
Services for completing the interior finishes of the container and the house, including flooring, wall finishes, lighting, and other finishing touches.
- Customizability:
Container homes can be customized to meet customer needs, including space size, interior finishes, color, and more. This high degree of customization allows container homes to meet the aesthetic and functional needs of a variety of users.
- Rapid Construction:
Container homes utilize standardized design and manufacturing methods, simplifying the construction process and allowing for rapid response to housing needs. Construction speeds are rapid, typically only one-fifth the time of traditional construction.
- Flexibility and Mobility:
Container homes can be quickly assembled, transported, and disassembled as needed, making them ideal for temporary offices, emergency accommodation, and mobile office space. This flexibility supports a variety of design options and can be customized to meet the individual needs of homeowners.
- Fashion and Personalization:
Container homes can be designed and decorated according to personal preferences, offering a vibrant and beautiful appearance that reflects fashion and personalization.
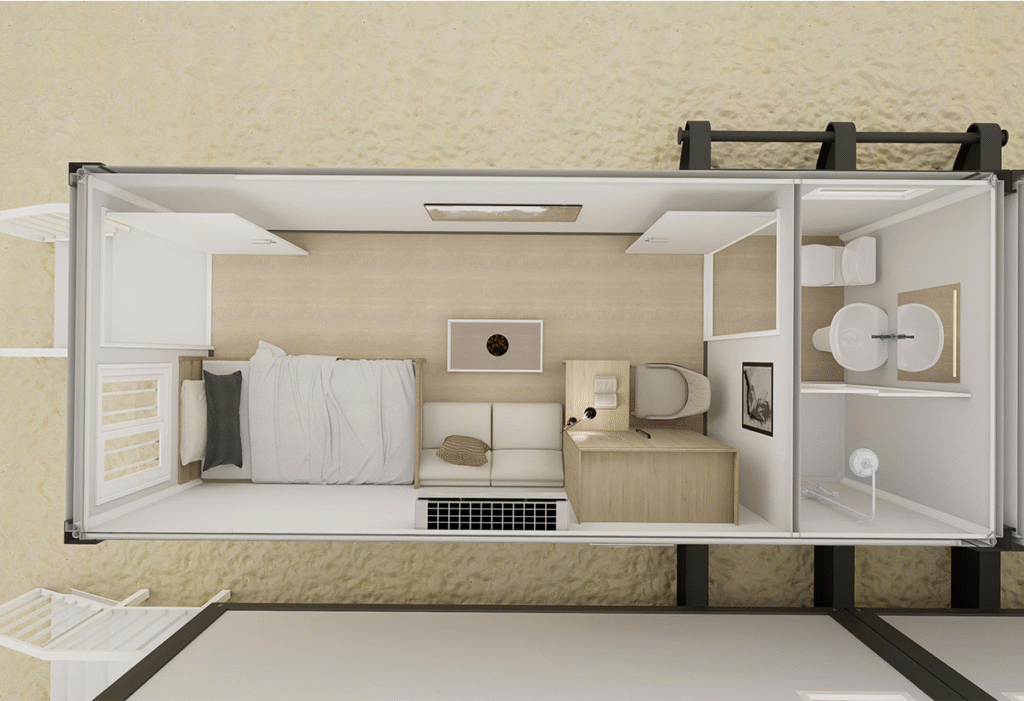
- Flexibility and Versatility of Space
Container homes can be combined and expanded as needed, creating a variety of interconnected spaces, such as conference rooms, dormitories, kitchens, bathrooms, and more, to meet a variety of needs.
- Innovative Design
Designers seamlessly combine functionality and aesthetics, transforming containers into stunning homes through creative design.
- Adaptability
The adaptability of container homes allows for the integration of sustainable technologies such as solar panels, rainwater harvesting systems, and energy-efficient insulation, thereby minimizing the carbon footprint.
Appliances and Fixtures
Necessary appliances and fixtures are provided or installation arrangements are coordinated with suppliers.

Customized electrical service for container homes offers the following features:
- Customization:
Electrical devices in container homes can be customized to meet specific customer needs to meet various usage scenarios and functional requirements.
- Mobility and Flexibility:
The design of electrical devices in container homes takes into account the requirements for mobile equipment transportation, making the design convenient for installation and maintenance, and increasing the flexibility and mobility of the home.
- Environmental Adaptability:
The box can be appropriately processed to meet various environmental conditions, such as insulation, heat dissipation, noise reduction, etc., to adapt to various climates and environments.
- Integrated Design:
The electrical devices of container homes can be integrated into the home’s structure, so that the interior trim and equipment configuration are pre-installed at the factory, and only the system wiring needs to be completed on-site, simplifying the construction process.
- Standardization and Modularity:
The design of electrical devices tends to be standardized and modular, so components other than the basic module can also be used in conjunction with the box module, improving production efficiency and home scalability.
- Systematic Configuration:
The layout of the construction equipment for container homes is systematic, ensuring rational planning and efficient operation of electrical equipment.
- Prefabricated Interface:
To facilitate the connection of the subsystem to the main system as designed during on-site assembly, the electrical interface must meet the operating conditions and requirements of relevant standards. Some manufacturers have developed and released special interface devices for container homes.
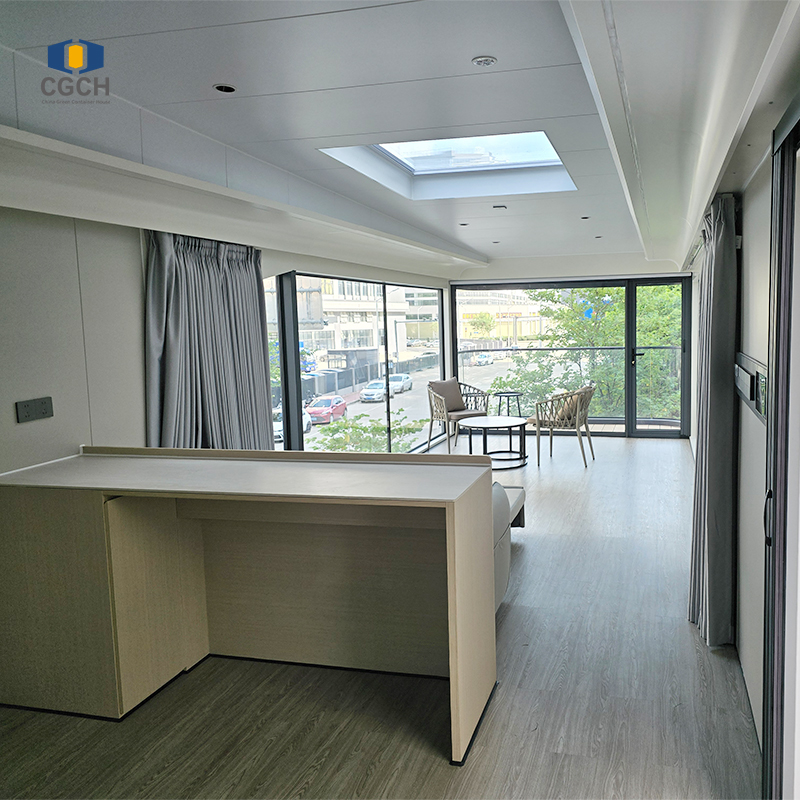
- Environmental Protection and Energy Conservation:
The selection and configuration of electrical devices must meet energy and water conservation requirements, reflecting the environmental protection and energy conservation characteristics of container homes.
- Safety and Grounding:
The electrical distribution system of container homes must utilize a composite steel structure for complete equipotential bonding to ensure the safe use of electrical devices.
- Innovative Design:
The design of electrical devices in container homes can promote standardized design, mass production, and high prefabrication, quickly respond to market needs, and facilitate reuse, maintenance, disassembly, and recycling. This is a green design method.
These features demonstrate the advantages of container homes in customized electrical installation services, which can meet a variety of needs while ensuring the safety, environmental protection, and cost-effectiveness of homes.
Landscape Design Services
Design and implementation of surrounding landscaping to enhance the appeal of container homes and outdoor living spaces.
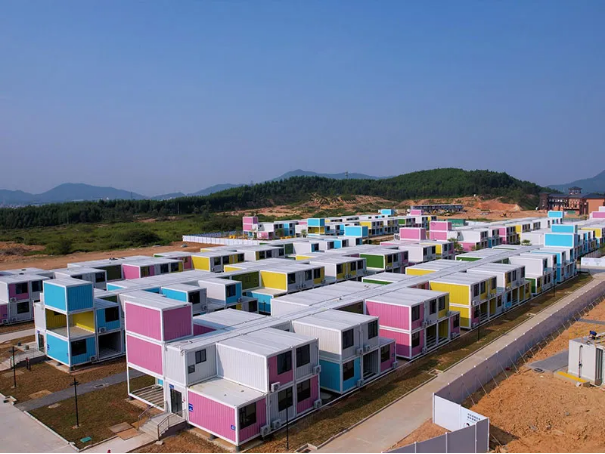
The characteristics of container home exterior landscaping services are primarily reflected in the following aspects:
- Low-carbon environmental protection and green economy:
Exterior landscaping of container homes helps build low-carbon cities, reduce construction waste and noise pollution, and achieve green and low-carbon development.
- Modular design strategy:
A modular design strategy has been adopted, allowing for flexible arrangement of exterior landscaping across different sites and adapting to different roof or soil conditions.
- Community vitality and natural education:
The exterior landscaping project aims to enhance community vitality, natural education, and sustainable development, as well as rejuvenate the rooftop space through collaboration with residents and the support of multiple organizations.
- Replicability and practicality:
Exterior landscaping provides a replicable and practical greening model that can be easily replicated in other buildings to address practical needs.
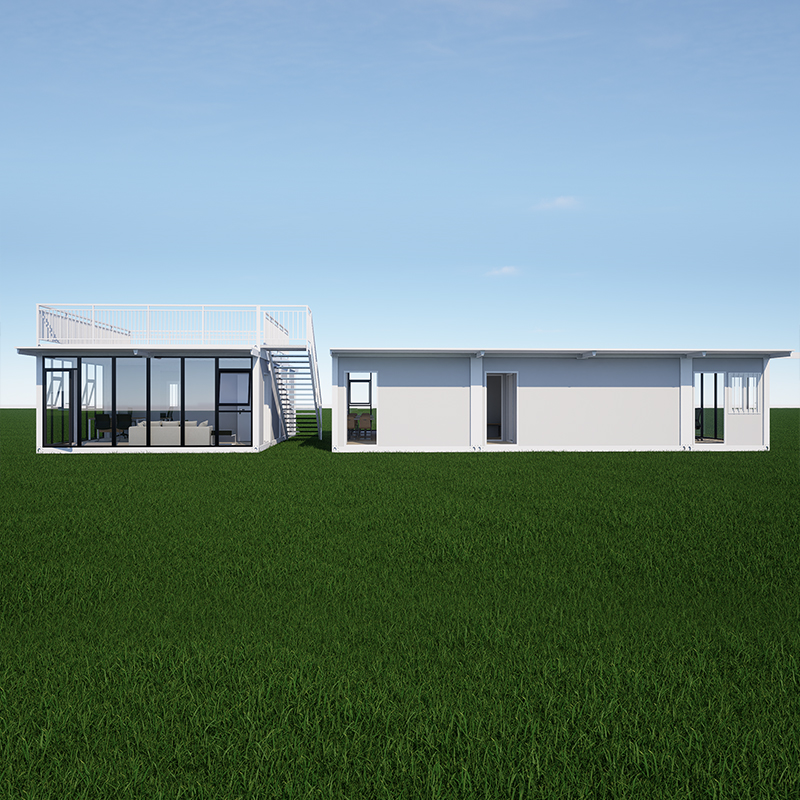
- Eco-Friendly Materials (EOF USA):
The exterior landscaping of container homes typically utilizes eco-friendly materials, such as the homes showcased at the Butiatuwinya exhibition, which are powered by photovoltaic panels, feature natural lighting, and are equipped with energy-saving lamps to reduce energy consumption.
- Add External Thermal Insulation:
By adding an external thermal insulation layer to the top of the container home, such as an open roof layer, artificial turf, a green layer, a platform, etc., the home’s energy efficiency can be improved.
- Combine Beauty and Practicality:
Exterior landscaping not only enhances the beauty of the container home but also provides additional usable space, commonly known as “A” for street directories, balconies, etc.
- Environmental Consciousness and Sustainability:
The exterior landscaping of container homes reflects environmental awareness. By integrating environmental concepts, container buildings offer increased consumer value and performance, and achieve sustainable development.
- Adaptability and Flexibility:
The external landscaping design for container homes takes into account the home’s adaptability, allowing it to be combined with sustainable technologies such as solar panels and rainwater harvesting systems to reduce carbon emissions.
- Enhance Living Comfort:
External landscaping can enhance living comfort, improve the living environment by adding green layers and natural elements, and provide a peaceful public space.
Maintenance and Repair
Ongoing maintenance and a repair warranty are available to address any issues that arise after installation of the T-bar and the home.
Container home maintenance and repair services include the following:
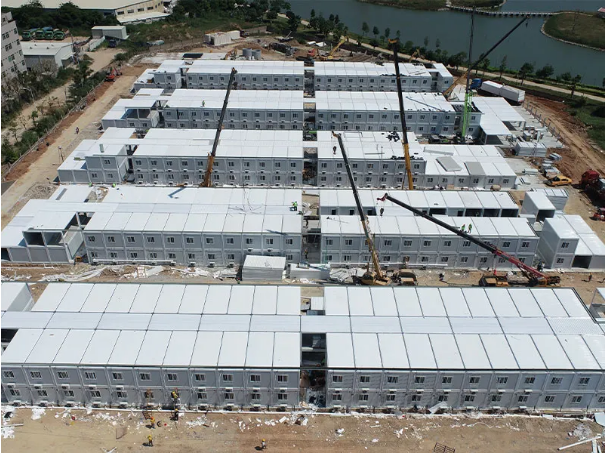
- Regular Inspection and Maintenance:
Arrange for specialists to conduct regular inspections and maintenance of container home structures, and take timely action to address any identified issues or safety hazards.
- Waterproofing Treatment:
To address the waterproofing of container homes, it is necessary to first address specific areas, then larger areas. To extend the lifespan, it is recommended to use waterproof membranes on the roof.
- Professional Scratch Repair:
If scratches appear on the container home during use, professional repair agents must be used to promptly repair it and prevent corrosion from external or atmospheric contaminants.
- Interior Cleaning:
When dismantling the container home, it is necessary to conduct a centralized cleaning of the interior, check for remaining debris or corrosive substances, and use specialized reagents for a neutralization reaction to prevent corrosion of the frame.
- Accessory Maintenance Standards:
Container home accessories must not be opened, and heavily corroded welds must be removed and repaired. Moving parts of links must be coated with anti-corrosion oil for protection after repair. Bent and deformed components and plates must be promptly repaired or replaced. Doors, windows, and accessories must be repaired or replaced promptly if broken or damaged.
- Structural Materials and Design Indicators:
When using existing containers, the container body must be a container that has been inspected and repaired according to state standards. The beams and columns of the container body must be free of defects, and the corner pieces must be intact and securely connected.
- Surface Coating Protection:
The container body surface must have a fully protected coating. If the surface coating of an existing container is damaged, it must be partially repaired and protected with a durable coating.
- Maintenance Procedures:
The repair area must be kept clean and tidy, safe and free of hidden hazards, equipped with the necessary fire-fighting equipment, and regularly inspected and maintained.
- Operator Training and Certification Requirements:
Repair operators must be specially trained and certified for repair work before participating in repairs. They must understand the design and performance requirements of the container, have the skills and experience to operate repair tools, and strictly adhere to work procedures and safety requirements.
- Technological Process Regulations:
Before repairs, the extent and scope of damage to the TOT and container must be inspected. A reasonable repair plan must be developed using the Ted formula.
Financing Options
Assistance with financial planning and potential financing options to make the purchase more affordable.
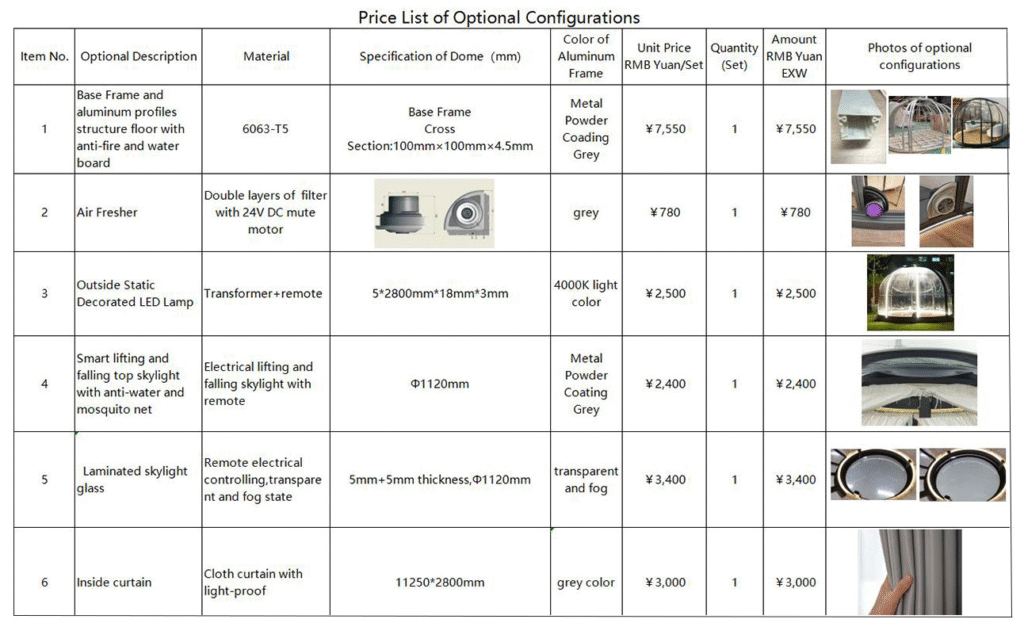
Before repairs, the extent and scale of damage to the container should be assessed and a reasonable repair plan developed.
When offering clients the most affordable container home budget, the following key factors must be considered:
- BASE Material Cost:
The primary materials used in container homes are primarily steel, sandwich-colored steel sheets, etc. The quality and price of different materials vary greatly, directly impacting the overall cost of the container home. For example, high-quality steel and sandwich-colored steel sheets not only offer greater strength and safety, but also inevitably lead to higher costs.
- Design and Manufacturing Costs:
Design and manufacturing costs also constitute a significant portion of the budget. These include cutting, welding, painting, waterproofing, interior partitions, flooring, plumbing and electrical installations, door and window installation, and other costs necessary to transform a container into a livable home.
- Transportation and installation costs:
Transportation and installation costs are also an important consideration. Long-distance transportation and complex installation add to the cost. Therefore, when choosing a container home, it’s important to consider the transportation distance and installation conditions to more accurately estimate the overall cost.
- Size and layout:
The size and layout of the container home also affect the price. Generally speaking, the price range for standard container homes on the market is relatively wide, ranging from a few thousand yuan to hundreds of thousands of yuan. Specifically, a standard 20-foot container home can cost between 8,000 and 50,000 yuan, while a 40-foot container home can cost between 15,000 and 80,000 yuan.
- Finishing standards:
Prices vary depending on the finishing standards. Luxury or custom-made container homes are more expensive and can reach hundreds of thousands of yuan.
- Contingency Funds:
It is recommended to prepare an additional 20% of the budget as contingency funds, a budget set aside to cover unexpected delays and expenses during construction.
- Local Building Codes:
It is also important to understand local building codes, as different regions have different requirements that can impact the budget.
- Climate and Environmental Considerations:
Considering the local climate and environment will also impact the cost of designing and building container homes, especially when additional insulation or waterproofing is required.
- Container Cost:
The external dimensions of standard container homes are generally 20 feet and 40 feet. The price of a 20-foot container home typically ranges from 9,800 to 15,000 RMB per unit, while a 40-foot container home typically ranges from 20,000 to 24,000 RMB per unit. Transportation costs also vary depending on distance.
After-Sales Support
A dedicated customer service team is available to resolve any questions or issues after your purchase.

Upgrades and Expansions
Future home expansion or modernization services to adapt the TOT to your changing needs.
- Expansions and Upgrades:
If you need more space or want to modernize your existing container home, we can provide expansion services, including adding rooms, expanding living spaces, or adding new functional areas.
- Maintenance and Repairs:
Any home may require maintenance and repairs over time. We provide regular technical inspections and necessary repairs to ensure your container home remains in good condition.
- Interior Design Updates:
To accommodate your changing preferences or new living needs, we can provide interior design updates, including replacing furniture, repainting, or installing new decorative elements.
- Energy Efficiency Improvements:
To improve energy efficiency and reduce long-term operating costs, we can offer energy efficiency solutions such as solar panel installation, insulation upgrades, and more.
- Additional Facilities:
If you need new facilities around your container home, such as a garden, patio, garage, or tool shed, we can help plan and implement them.
- Relocation Services:
If you need to move your container home to a new location, we provide professional relocation services to ensure the move is completed safely and efficiently.
- Custom Design:
If your new homeowner has specific needs, we can provide a customized design service. No special needs apply.
- Consulting Services:
We provide consulting services to help you understand the latest container home technologies and market trends so you can make informed decisions.
Community Integration
Assistance in integrating the container home into existing neighborhoods or communities, if applicable.

Ni hao! I live in the Netherlands. I am interested in your units for my new home. I am considering to couple two units as one will be too small. I would like to have a luxury execution. Do you have a configurator and price list? My WeChat ID is: robmartens
Solid article! Thinking about bankroll management & variance is key, especially with so many game options available – like those at bmw555 app download. Quick registration sounds good too, less time waiting, more playing! 👍
Solid article! Thinking about bankroll management & variance is key, especially with so many game options available – like those at bmw555 app download. Quick registration sounds good too, less time waiting, more playing! 👍
Attractive element of content. I just stumbled upon your web site and in accession capital to say that I acquire actually enjoyed account your weblog posts.
Anyway I will be subscribing in your feeds and even I success you
get admission to constantly fast.